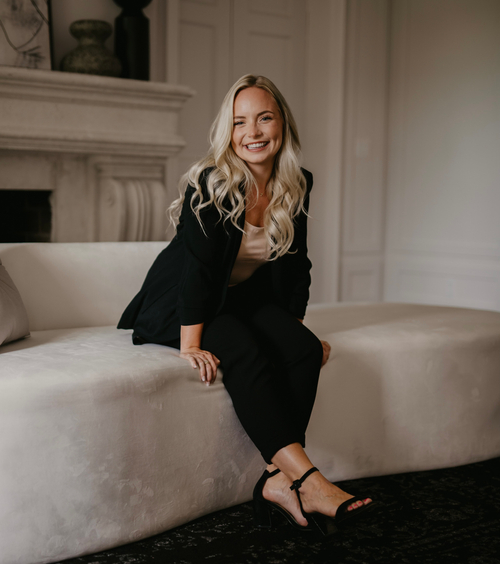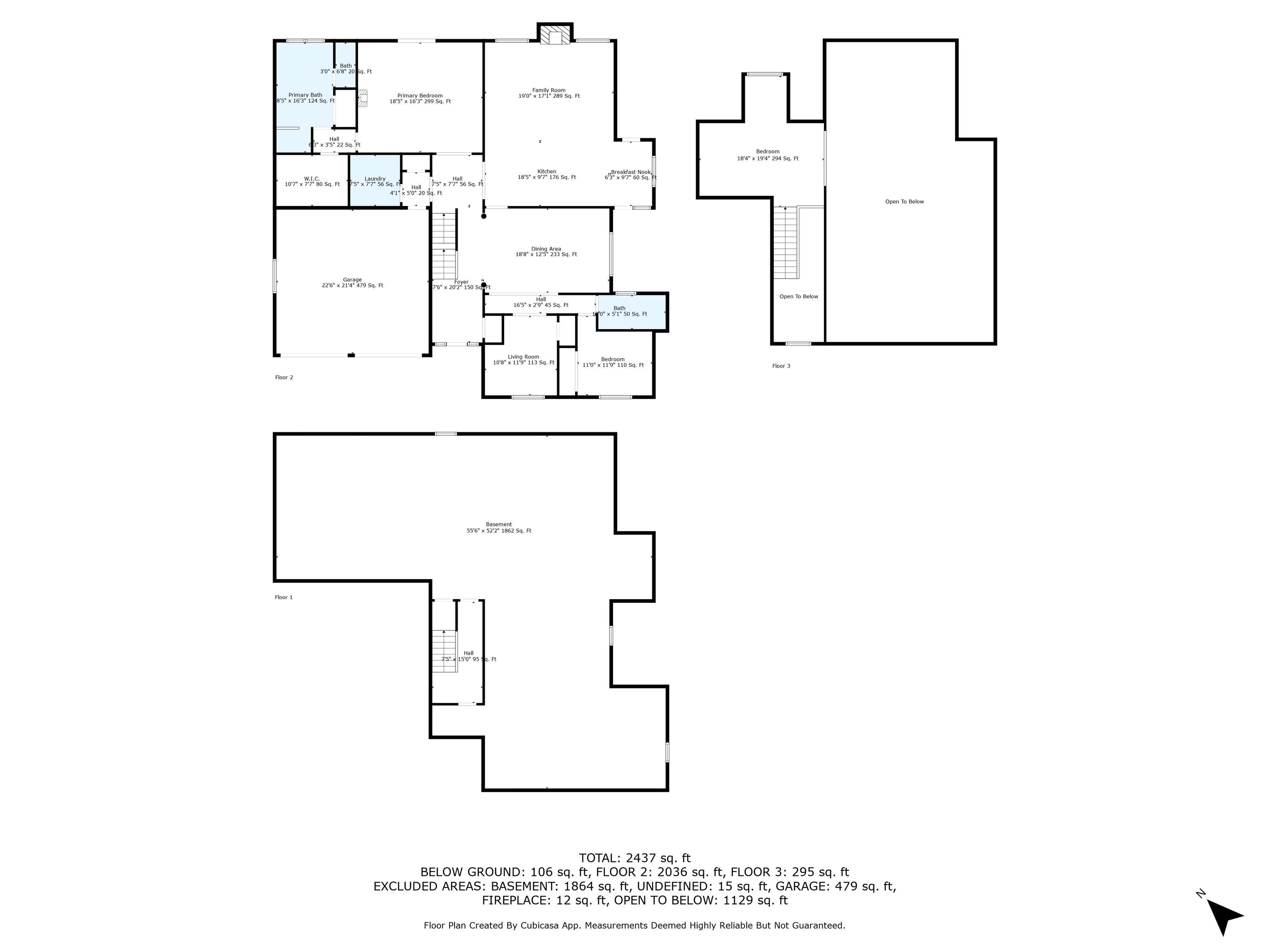In Lorne Park, homes like this one, are a rare find - and when they do come on the market, they don’t stay on the market for long.
Welcome to The Watercolours
Welcome to the Watercolours within Lorne Park Mississauga, renowned for its luxurious and meticulously designed homes. This prestigious gated community offers both detached residences and upscale condominium-style detached homes, catering to the most discerning buyers. Within the Watercolours, the architectural designs integrate modern aesthetics and classic charm which has created an atmosphere of refined sophistication.
Residents enjoy proximity to the picturesque communities of Port credit and Clarkson, providing access to boutique shopping, fine dining, and waterfront activities. The combination of thoughtfully planned streetscapes, lush landscaping, and high-caliber construction makes the Watercolours a standout within the Lorne Park community.
Its reputation for exclusivity and quality ensures that properties here are highly sought after and rarely available on the market.
Hidden Grove Lane
852 Hidden Grove Lane is a stunning bungaloft in Lorne Park’s prestigious Watercolours community. With exceptional curb appeal and a thoughtful interior design that is perfect for entertaining, comfort, and single-floor living - this home offers a lifestyle of ease in an incredibly sought-after neighbourhood.
Inside you’ll find rich hardwood floors flowing throughout, enhanced by thoughtfully curated light fixtures that elevate every room. The heart of the home is the open-concept kitchen, which overlooks the living room anchored by a stunning gas fireplace with a gorgeous stone mantle.
Whether you're hosting or enjoying a quiet evening in, the space feels effortlessly warm and inviting, with beautiful oversized windows that bring ample light into the space at every corner.
The kitchen features elegant, timeless, cabinetry, granite countertops, and a large centre island perfect for casual dining or entertaining guests. From here, you can enjoy views straight through to the private backyard - an outdoor haven with a canopy of mature trees.
The main-floor primary suite is a retreat unto itself, with direct access to the backyard and its tranquil surroundings. The five-piece spa-like ensuite offers a deep soaker tub, glass-enclosed shower, double vanity, and finishes that feel luxurious and timeless. The oversized walk-in closet is perfect for anyone with an extensive wardrobe so you won't have to worry about needing extra storage.
Two additional bedrooms, a versatile loft space, and beautifully appointed bathrooms make this home perfect for downsizers seeking main-floor living without compromise - or for families who want space to spread out.
And the best part? Lawn care, snow removal, and window cleaning are all included, so you can enjoy this incredible home and community without the stress of outdoor maintenance.
This is refined, turn-key living in one of Mississauga’s most exclusive enclaves.



852 Hidden Grove Lane
Share this property on:
Message Sent